Hunters Creek - Apartment Living in Houston, TX
About
Welcome to Hunters Creek
5675 Purple Sage Road Houston, TX 77049P: 281-458-7788 TTY: 711
F: 281-458-2328
Office Hours
Monday through Friday: 8:30 AM to 5:30 PM. Every Other Saturday: 10:00 AM to 5:00 PM. Sunday: Closed.
Welcome home to Hunters Creek apartment community located near the Purple Sage area of Houston, Texas. With close proximity to Wallisville Road, you are just minutes away from all of the dining, shopping, and entertainment that the city has to offer, while still being in a smaller neighborhood. With many parks, golf courses, and Bear Lake close by there are countless options for you to enjoy. Our location offers you convenience and comfort.
Step outside and take in the sights of our beautiful apartment community designed with you in mind. A gated entry is just the first of many community amenities that you will enjoy. Take a dip in the shimmering swimming pool, get a great workout in the state-of-the-art fitness center, or head over to the picnic and barbecue area to have some fun with the family. Our professional on-site staff and on-site maintenance team will help you with everything you need. We are a pet-friendly community at Hunters Creek, as we know they are part of the family.
Hunters Creek offers five unique one and two bedroom spacious floor plans for rent. Each apartment home has central air conditioning and heating to keep you cool during those hot Houston summers and warm in the winters. Other features include an all-electric kitchen with a refrigerator, microwave, dishwasher, pantry, and extra storage. You'll love the hardwood flooring, walk-in closet, wood burning fireplace, washer and dryer connections, and a balcony or patio with a beautiful view just for you. Everything to make your life more pleasant and beneficial is provided at Hunters Creek.
2 Weeks Free Special on select units!🤩
Floor Plans
1 Bedroom Floor Plan
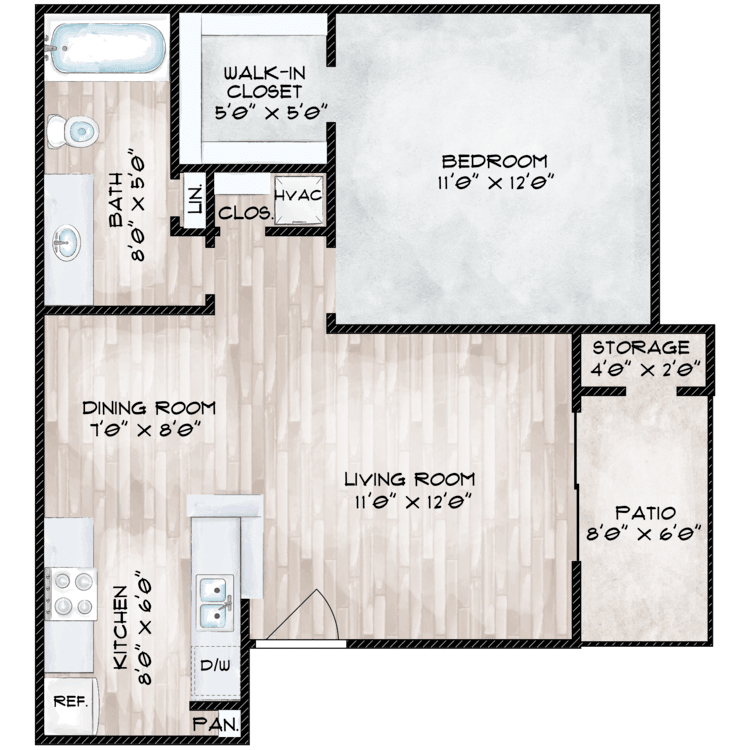
A
Details
- Beds: 1 Bedroom
- Baths: 1
- Square Feet: 575
- Rent: $1029
- Deposit: Lease Protect 150-199 Non-Refundable
Floor Plan Amenities
- 9Ft Ceilings
- All-electric Kitchen
- Balcony or Patio
- Cable Ready
- Carpeted Floors
- Ceiling Fans
- Central Air Conditioning and Heating
- Dishwasher
- Extra Storage
- Hardwood Floors *
- Intrusion Alarm Available
- Microwave
- Mini Blinds
- Pantry
- Refrigerator
- Vaulted Ceilings *
- Walk-in Closets
* In Select Apartment Homes
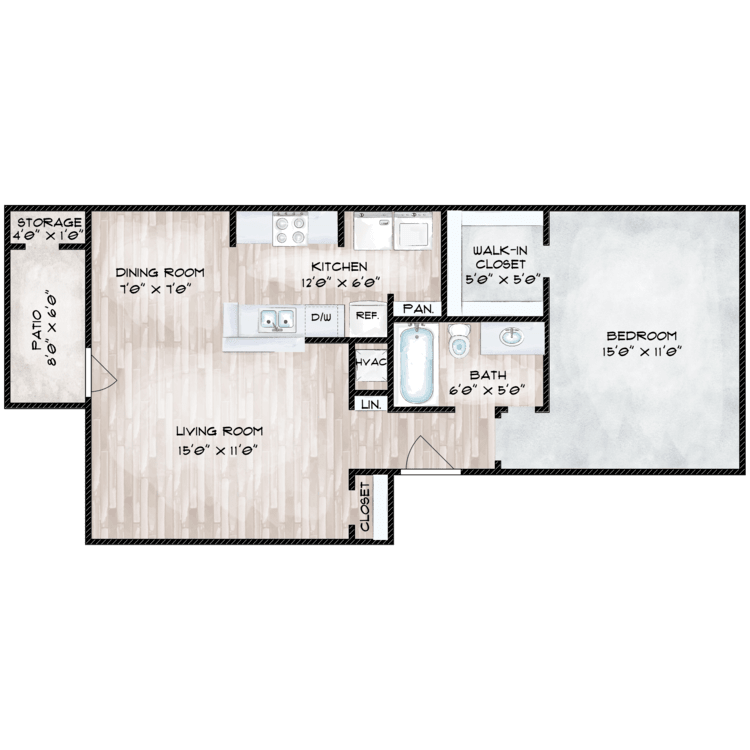
B
Details
- Beds: 1 Bedroom
- Baths: 1
- Square Feet: 696
- Rent: $1119
- Deposit: Lease Protect 150-199 Non-Refundable
Floor Plan Amenities
- 9Ft Ceilings
- All-electric Kitchen
- Balcony or Patio
- Cable Ready
- Carpeted Floors
- Ceiling Fans
- Central Air Conditioning and Heating
- Dishwasher
- Extra Storage
- Hardwood Floors *
- Intrusion Alarm Available
- Microwave
- Mini Blinds
- Pantry
- Refrigerator
- Vaulted Ceilings *
- Walk-in Closets
- Washer and Dryer Connections
- Wood Burning Fireplace
* In Select Apartment Homes
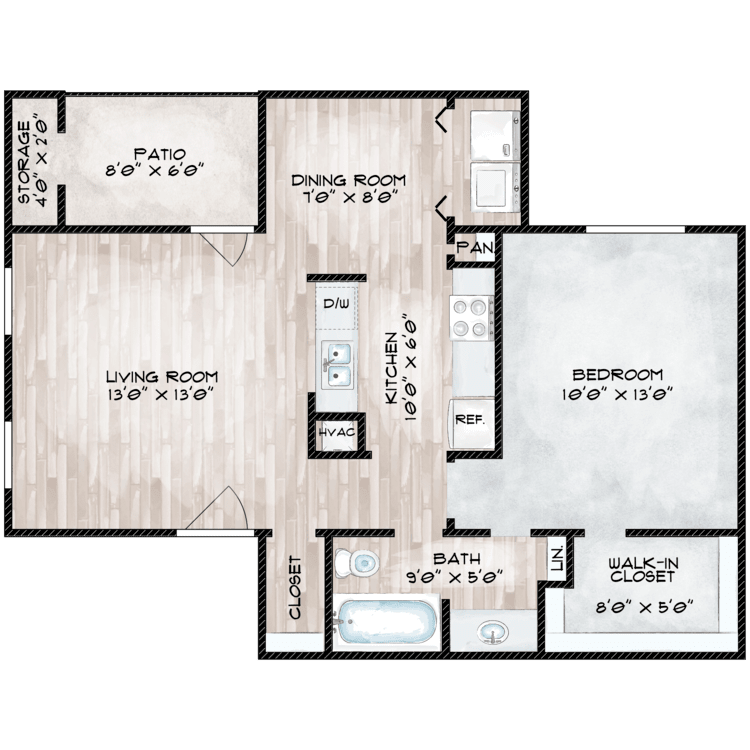
C
Details
- Beds: 1 Bedroom
- Baths: 1
- Square Feet: 687
- Rent: $1109
- Deposit: Lease Protect 150-199 Non-Refundable
Floor Plan Amenities
- 9Ft Ceilings
- All-electric Kitchen
- Balcony or Patio
- Cable Ready
- Carpeted Floors
- Ceiling Fans
- Central Air Conditioning and Heating
- Dishwasher
- Extra Storage
- Hardwood Floors *
- Intrusion Alarm Available
- Microwave
- Mini Blinds
- Pantry
- Refrigerator
- Vaulted Ceilings *
- Walk-in Closets
- Washer and Dryer Connections
- Wood Burning Fireplace
* In Select Apartment Homes
2 Bedroom Floor Plan
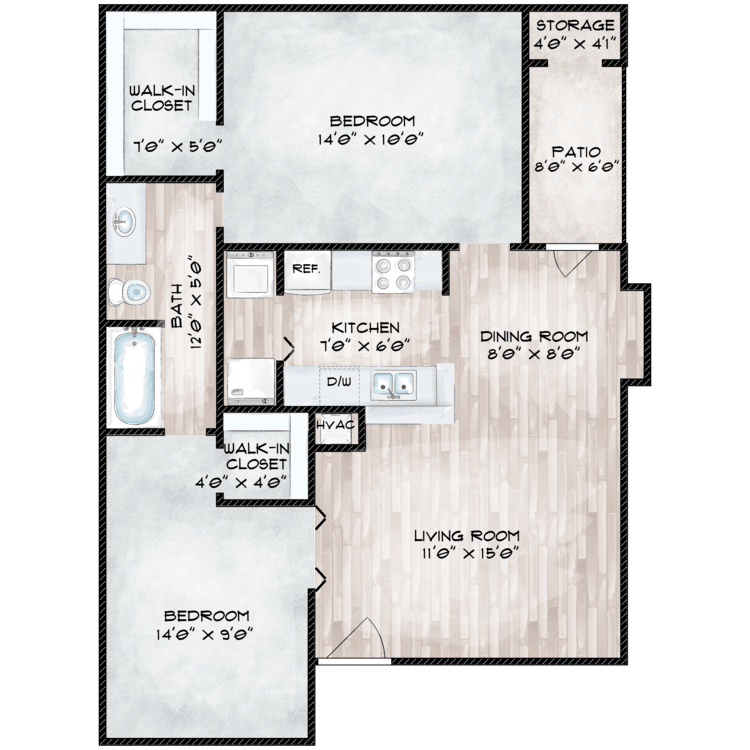
D
Details
- Beds: 2 Bedrooms
- Baths: 1
- Square Feet: 820
- Rent: $1329
- Deposit: Lease Protect 150-199 Non-Refundable
Floor Plan Amenities
- 9Ft Ceilings
- All-electric Kitchen
- Balcony or Patio
- Cable Ready
- Carpeted Floors
- Ceiling Fans
- Central Air Conditioning and Heating
- Dishwasher
- Extra Storage
- Hardwood Floors *
- Intrusion Alarm Available
- Microwave
- Mini Blinds
- Pantry
- Refrigerator
- Vaulted Ceilings
- Vertical Blinds
- Walk-in Closets
- Washer and Dryer Connections
- Wood Burning Fireplace
* In Select Apartment Homes
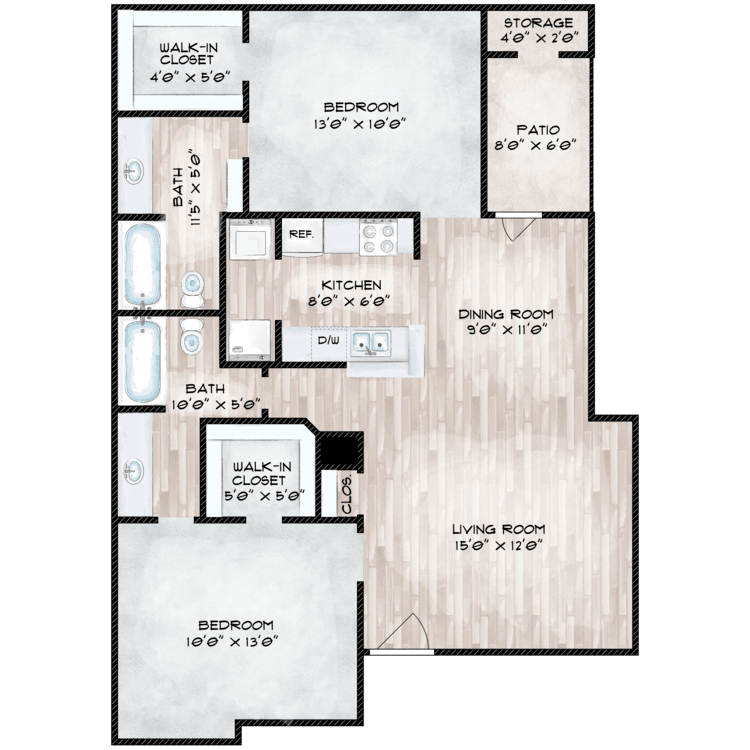
E
Details
- Beds: 2 Bedrooms
- Baths: 2
- Square Feet: 989
- Rent: $1379
- Deposit: Lease Protect 150-199 Non-Refundable
Floor Plan Amenities
- 9Ft Ceilings
- All-electric Kitchen
- Balcony or Patio
- Cable Ready
- Carpeted Floors
- Ceiling Fans
- Central Air Conditioning and Heating
- Dishwasher
- Extra Storage
- Hardwood Floors *
- Intrusion Alarm Available
- Microwave
- Mini Blinds
- Pantry
- Refrigerator
- Vaulted Ceilings
- Vertical Blinds
- Walk-in Closets
- Washer and Dryer Connections
- Wood Burning Fireplace
* In Select Apartment Homes
Floor Plan Photos
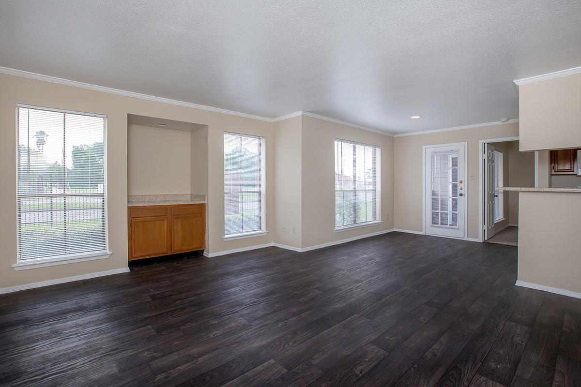
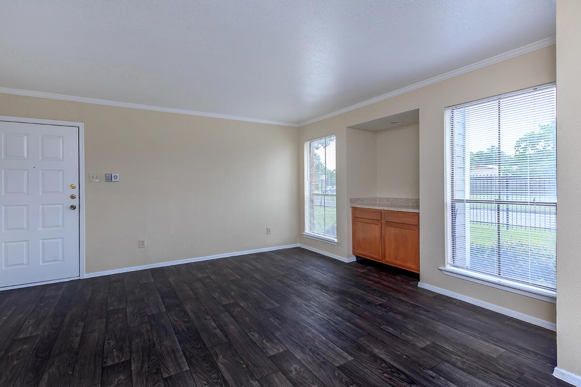
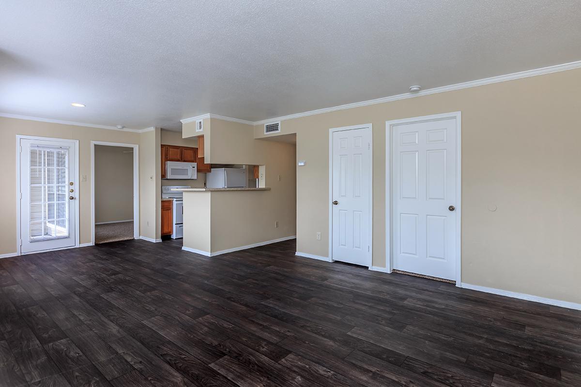
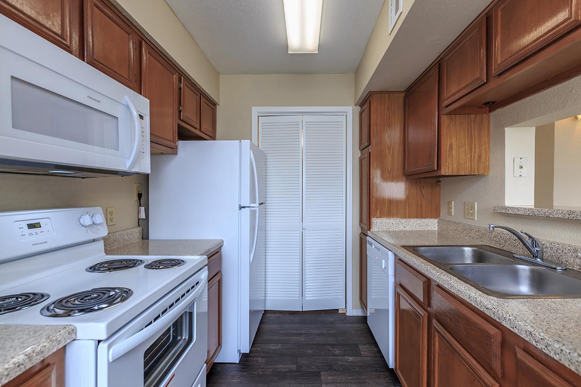
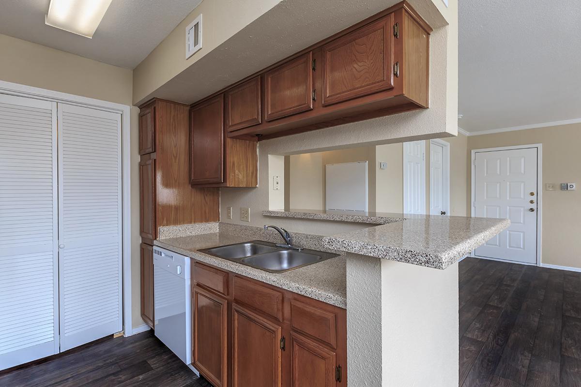
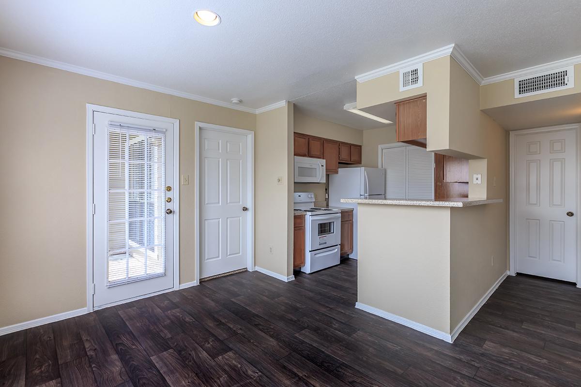
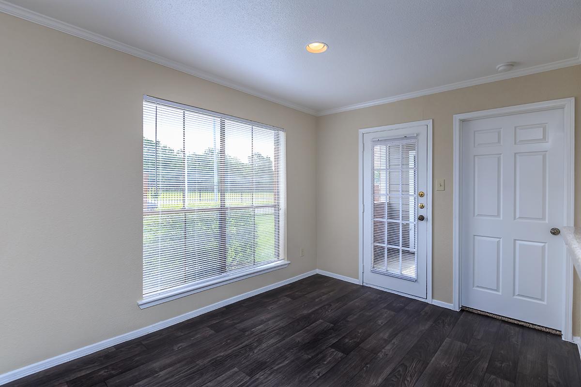
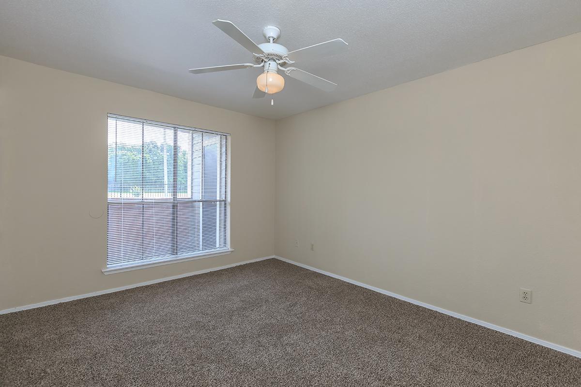
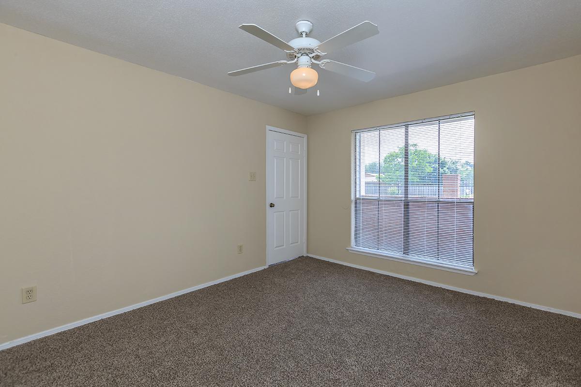
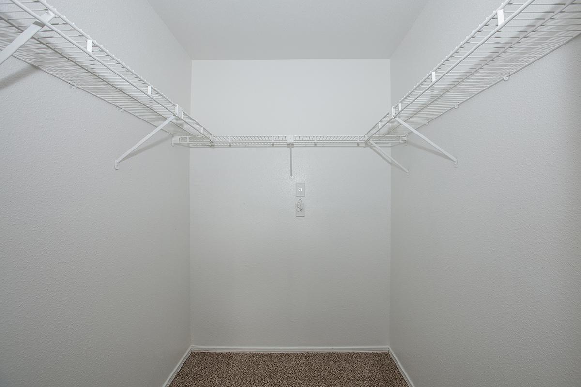
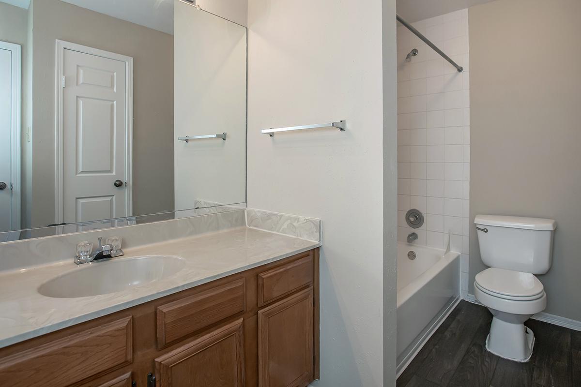
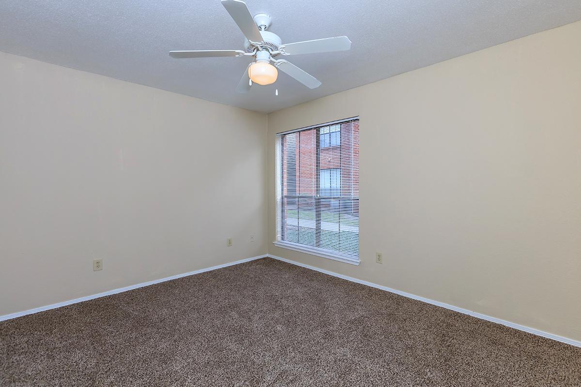
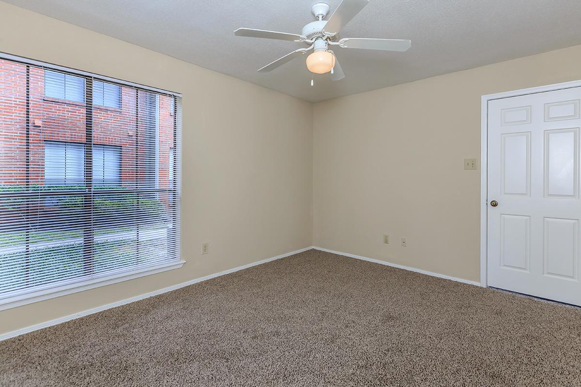
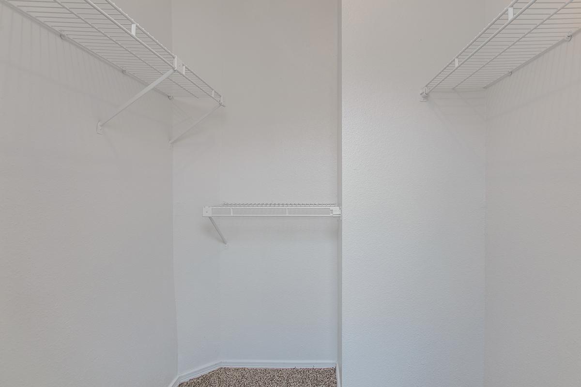
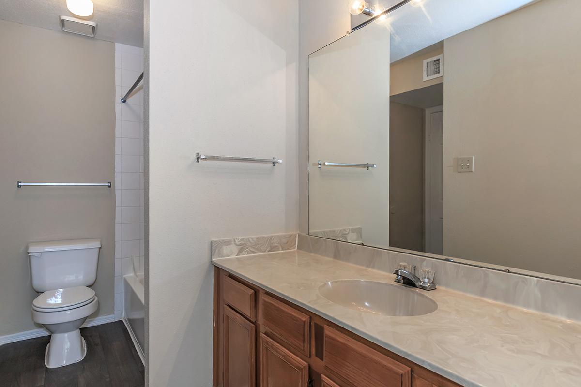
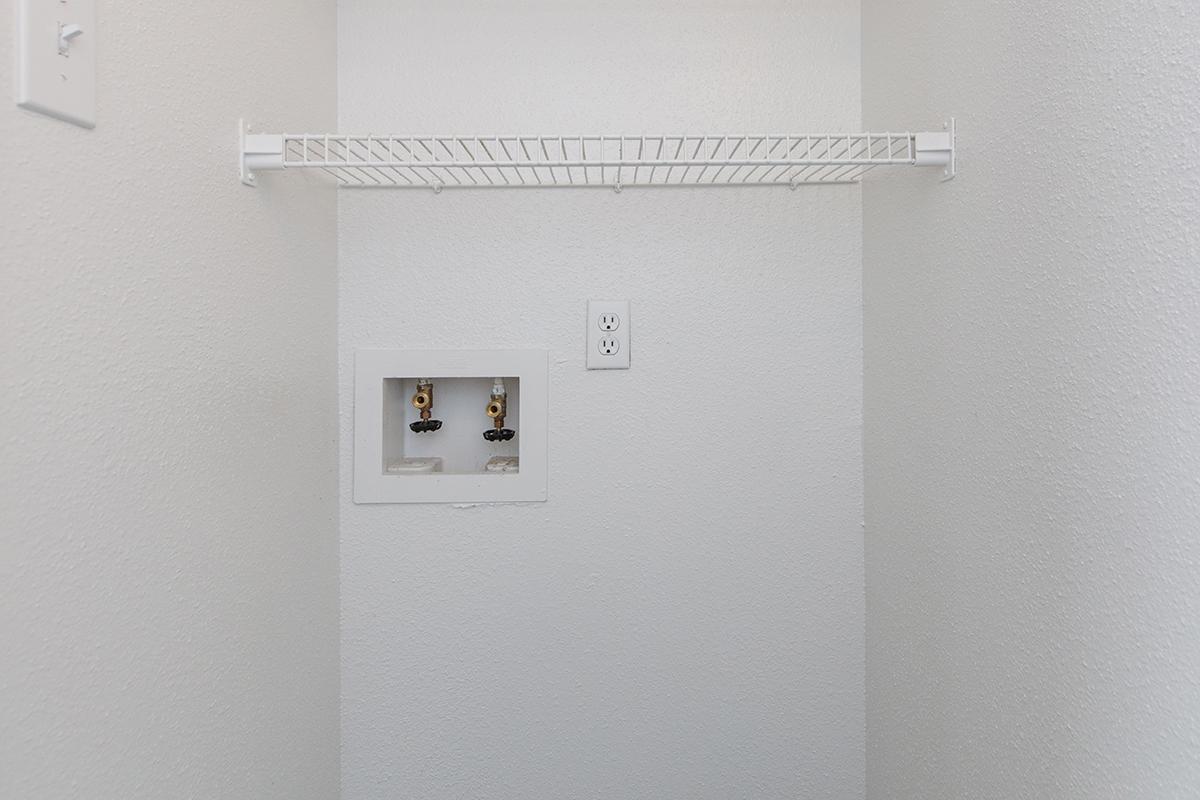
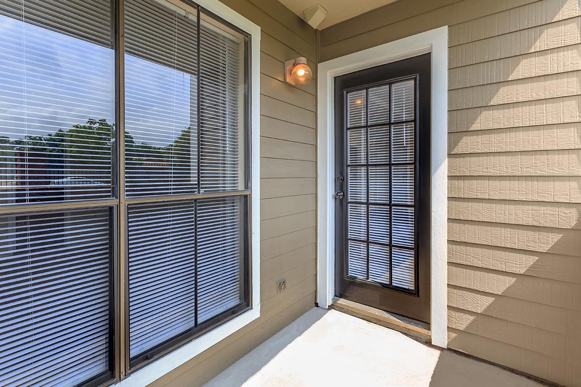
Show Unit Location
Select a floor plan or bedroom count to view those units on the overhead view on the site map. If you need assistance finding a unit in a specific location please call us at 281-458-7788 TTY: 711.
Amenities
Explore what your community has to offer
Community Amenities
- Assigned Parking
- Beautiful Landscaping
- Cable Available
- Clubhouse
- Copy and Fax Services
- Easy Access to Freeways and Shopping
- Garages Available for Additional Fee
- Gated Access
- Guest Parking
- High-speed Internet Access
- Intrusion Alarm Available
- Laundry Facility
- On-call Emergency Maintenance
- Picnic Area with Barbecue Grill
- Public Parks Nearby
- Shimmering Swimming Pool
- State-of-the-Art Fitness Center
Apartment Features
- 9Ft Ceilings
- All-electric Kitchen
- Balcony or Patio
- Cable Ready
- Carpeted Floors
- Ceiling Fans
- Central Air Conditioning and Heating
- Dishwasher
- Extra Storage
- Hardwood Floors*
- Intrusion Alarm Available
- Microwave
- Mini Blinds
- Pantry
- Refrigerator
- Vaulted Ceilings*
- Vertical Blinds*
- Walk-in Closets
- Washer and Dryer Connections*
- Wood Burning Fireplace*
* In Select Apartment Homes
Pet Policy
Your furry friend will have a "paw-some" time at Hunters Creek with our pet-friendly features! Pets Welcome Upon Approval. There is a $500 non-refundable pet fee. A $10 monthly pet rent will be charged. Breed restrictions do apply. Pet Amenities: Pet Waste Stations
Photos
Amenities
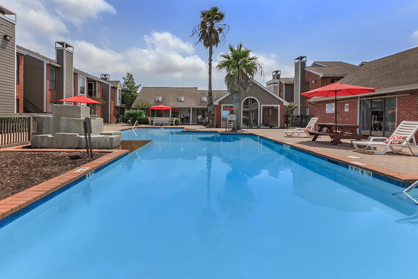
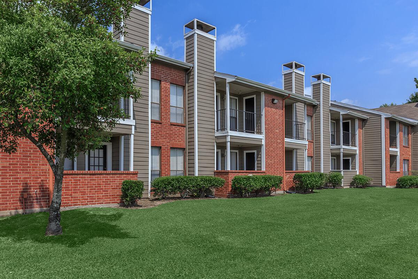
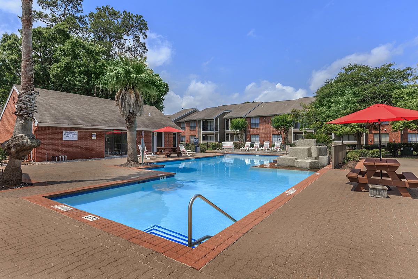
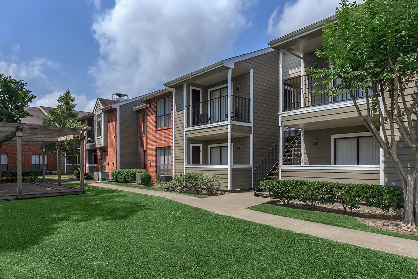
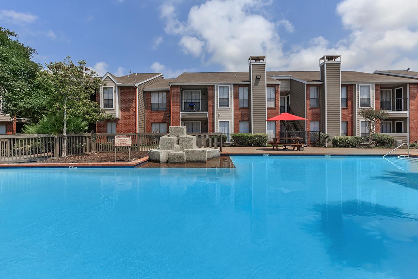
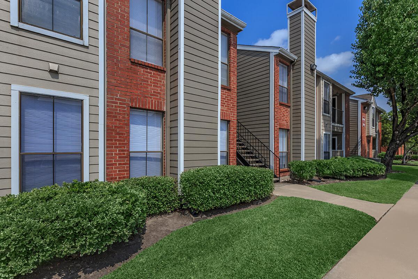
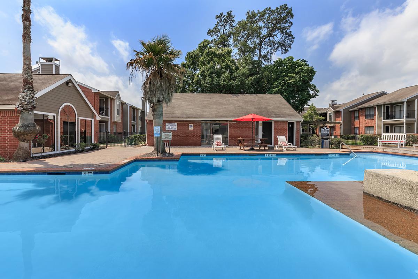
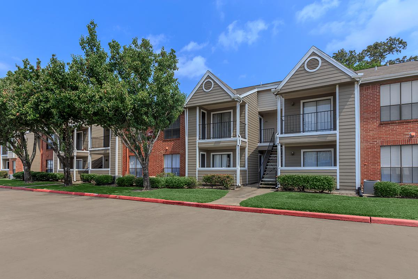
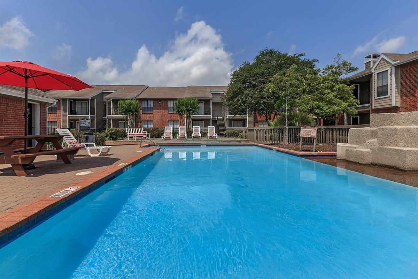
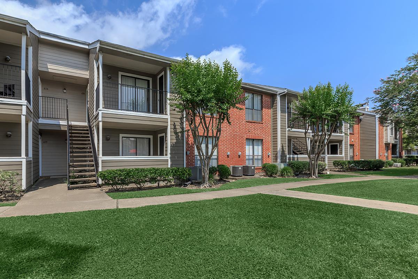
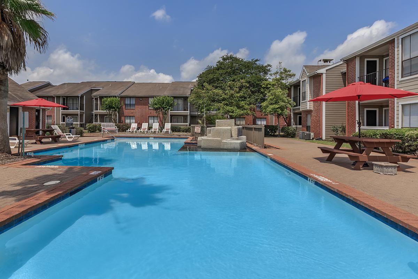
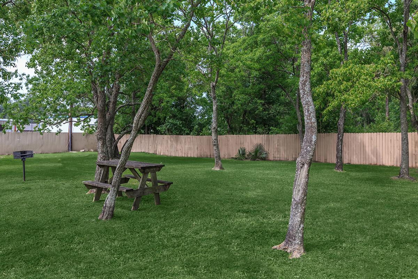
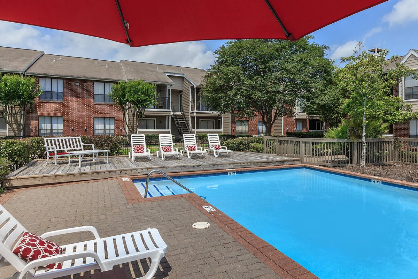
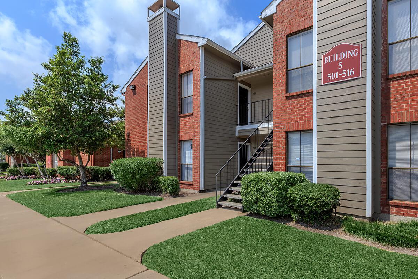
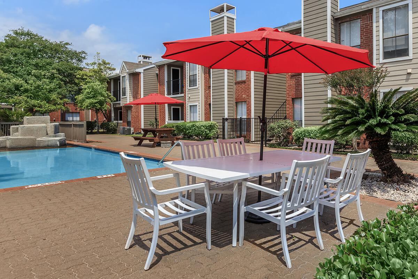
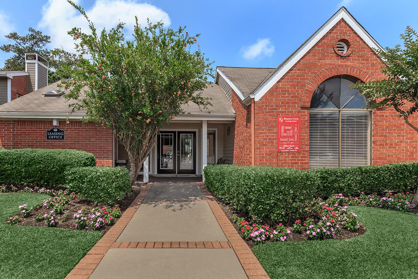
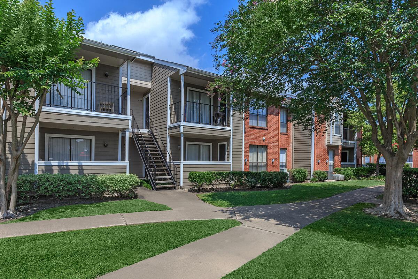
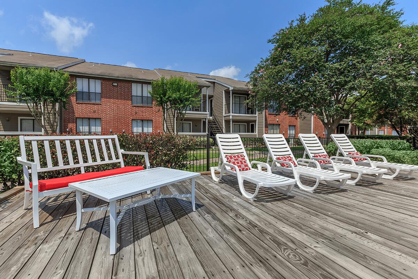
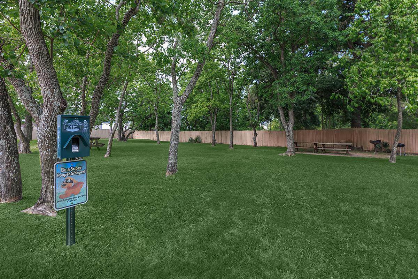
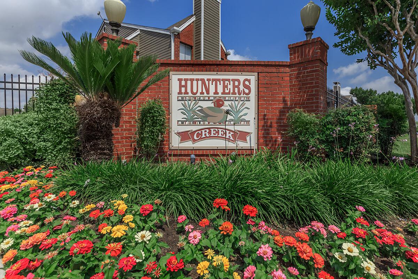
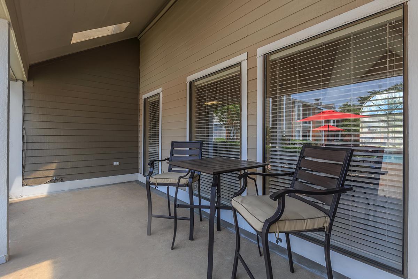
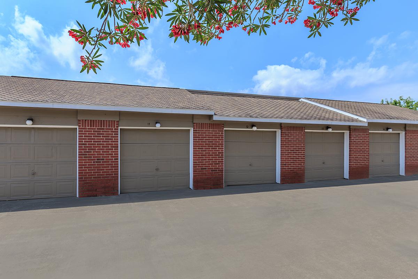
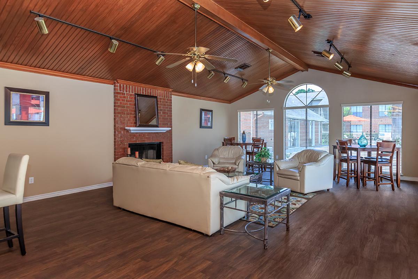
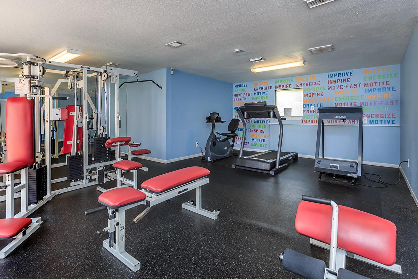
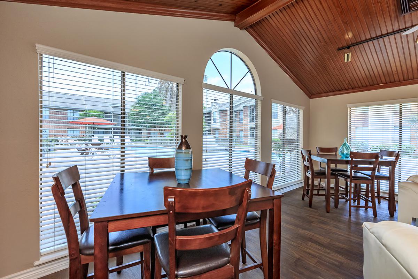
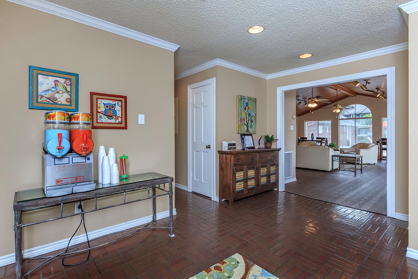
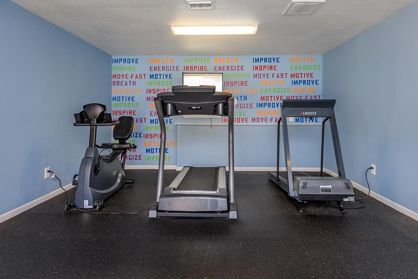
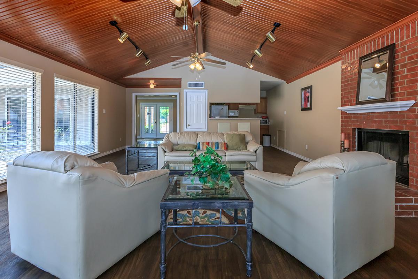
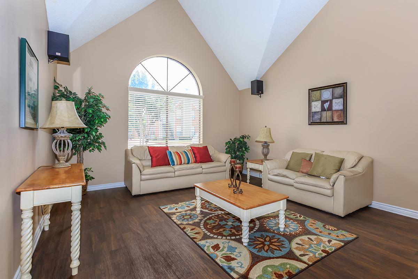
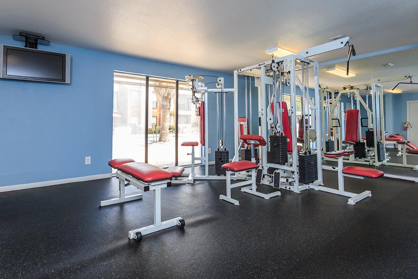
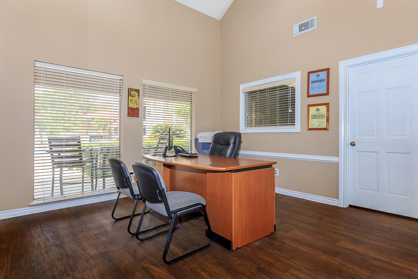
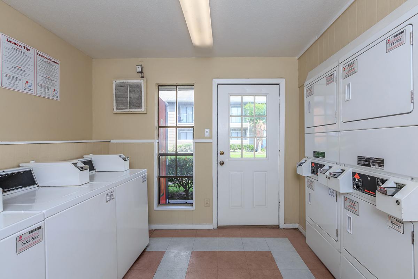
E

















Neighborhood
Points of Interest
Hunters Creek
Located 5675 Purple Sage Road Houston, TX 77049Bank
Cinema
Elementary School
Entertainment
Fitness Center
Grocery Store
High School
Hospital
Library
Middle School
Park
Post Office
Restaurant
Salons
School
Shopping Center
Contact Us
Come in
and say hi
5675 Purple Sage Road
Houston,
TX
77049
Phone Number:
281-458-7788
TTY: 711
Fax: 281-458-2328
Office Hours
Monday through Friday: 8:30 AM to 5:30 PM. Every Other Saturday: 10:00 AM to 5:00 PM. Sunday: Closed.